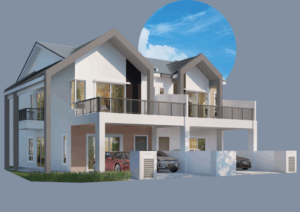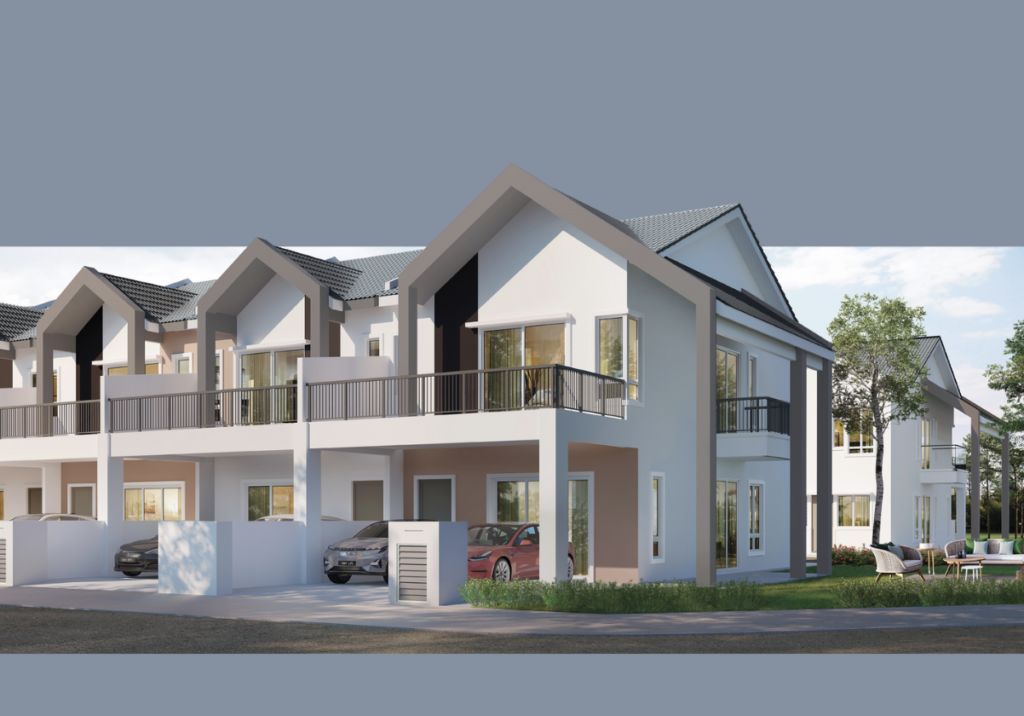Eadepro Klemeru’s Double-Storey Terrace is more than a home—it’s a narrative of harmony, sustainability, and brilliance. With an impressively high ceiling, it seamlessly blends grandeur with openness, starting from the ground floor. When it comes to rest time, the first floor serves as a cosy and serene space.
Beyond aesthetics, sustainability takes centre stage. Solar panels and an isolator for EV charger embody a commitment to energy efficiency and eco-friendly living. The expansive versatile park fosters community and family growth. Eadepro Klemeru is a living testament to a harmonious, sustainable lifestyle, where every feature reflects a commitment to a greener future.

DOUBLE-STOREY TERRACE (Intermediate Lot)
22′ x 75′ | Built-up: 1921 sq. ft.
4 Rooms 3 Bathrooms
DOUBLE-STOREY TERRACE (End Lot)
Varying size | Built-up: 1921 sq. ft.
4 Rooms 3 Bathrooms
DOUBLE-STOREY TERRACE (End Lot with Extra Land)
Varying size | Built-up: 1921 sq. ft.
4 Rooms 3 Bathrooms
DOUBLE-STOREY TERRACE (Corner Lot)
Varying size | Built-up: 2204 sq. ft.
4 Rooms 4 Bathrooms
- Adventure Park
- Basketball Court
- Cycling Track
- Futsal Court
- Jogging Track
- Kids Wonderland
- Maze Garden
- Palm Garden
- Picnic Nooks
- Skate Park

