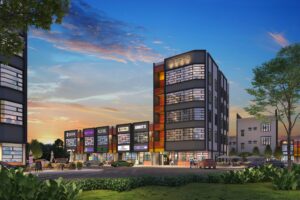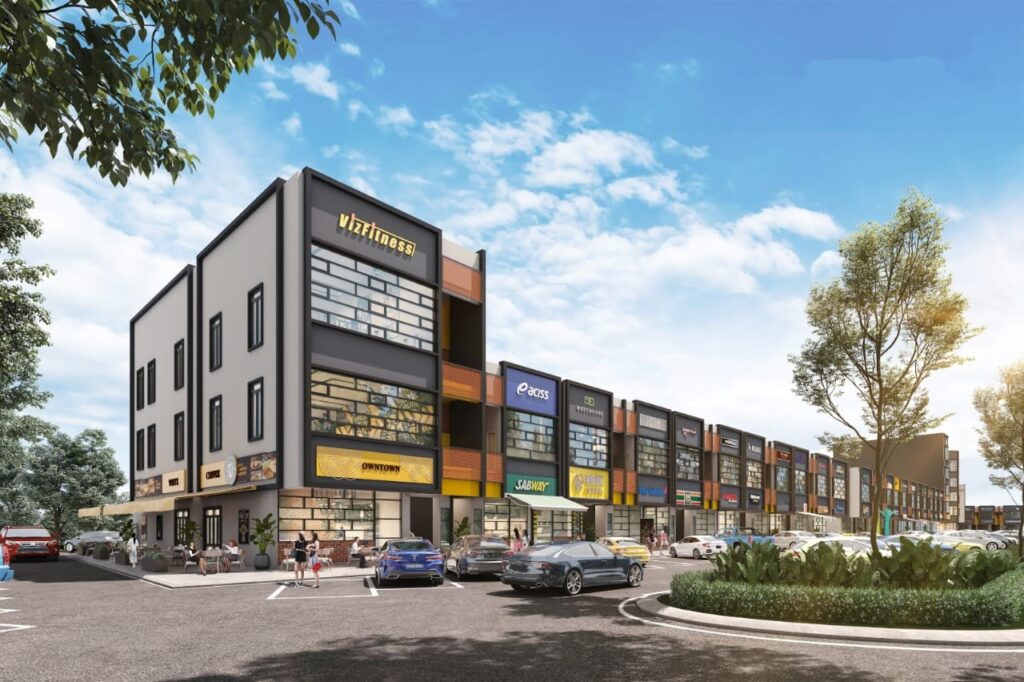M51 Avenue enjoys exceptional visibility to daily traffic and boasts a central location within a thriving population hub and surrounded by well-established neighborhoods.
Discover eight thoughtfully designed floor plans, with just 51 units, each meticulously crafted to accommodate a diverse range of businesses and complement effortlessly to your unique vision.
Type:
A | 30′ x 75’9” (3 Storey)
B | 20′ x 75’9” (2 Storey)
C | 20′ x 76′ (2 Storey)
D | 24′ x 76′ (2 Storey)
E | 32′ x 76′ (5 Storey)
F | 20′ x 70′ (2 Storey)
G | 36′ x 70′ (5 Storey)
H | 32′ x 70′ (3 Storey)


